What kind of staircase should there be to the attic? If you are a Batman and your wife is a fairy fairy with wings, you will conquer any peak and fly to the attic floor without any problems. Oh yes! Perhaps you are a thrill seeker, then this is for you rope-ladder to the attic - an unforgettable attraction for the strong and brave. For people who are not looking for easy ways, the attached design is just right, because balancing on the brink, and even with a cup of coffee, is so breathtaking!
Our article is for people who are accustomed to taking care of their comfort and safety, so they simply need a convenient, practical and compact staircase to the attic. Next, we will discuss in detail how to make an attic staircase with your own hands, what design and what materials are appropriate for such structures, we will offer several diagrams, drawings and photos with step by step instructions, videos will help you understand the nuances of installing attic stairs.





Where to install the ladder
It seems possible to get to the attic floor of the house in two ways - from the street and from the inside. Convenient internal device stairs to the attic, no need to go outside, this is especially true in cold period. But sometimes a separate entrance is required attached floor, in order to maintain the isolation of the room, if there is a bedroom in the attic, or to eliminate the disturbance of household members, then it is installed along the wall of the house external staircase, leading to the attic.

An external staircase to the attic is installed to create a separate entrance to the upper floor in order to clearly delimit the rooms, or when there is no space inside the house
Advice: The street staircase to the attic floor has a significant drawback; intruders can enter the house through it, so it is recommended to install strong doors or provide a staircase to the attic from the veranda.Often a tower is added to a house to accommodate a staircase to the attic floor. Such a solution can become an architectural highlight in the arrangement of an attic with great practical benefits - saving useful living space.

Attic stairs, photo of 2 designs that occupy almost the same space usable area: on the left is an attraction for the hardy, on the right is a comfortable and safe staircase
Before starting the practical part of manufacturing attic staircase, you should think about what kind of structure it would be advisable to install in the attic and how to position it so as not to lose most of the living space.
Staircase for the attic floor
I would like the design not to clutter up the space, since many houses and cottages do not have extra space. The staircase to the attic floor should be at least safe and compact, but comfortable so that the descents and ascents do not become a dangerous adventure for residents. This is especially true if small children and elderly people live in the house.

Stair elements
Ladder - hatch
The most compact option for the attic floor is attic staircase-hatch, it folds and retracts behind the lid, which smoothly closes the entrance. The attic staircase is equipped with a spring mechanism, so when opening it is enough to pull the hatch down; the flights do not fall, but unfold neatly; the last flight, as a rule, unfolds manually. The structure is lifted using automation. In some models, the spans are connected using a scissor method, and they are laid out in one flight.

Ladder-hatch to the attic floor, compact, easily transformable, convenient option when there is no room in the room for stationary flights of stairs
Marching stairs
Classic flight stairs are easy to use and can be made independently. The designs differ in the method of attaching the steps to the supporting beam: on stringers, on bowstrings or on bolts.

Staircase options
A standard straight, single-flight attic staircase is mounted at an angle. The angle of inclination depends on the height of the ceilings: if the room is low, then the stairs will be steep, this is extremely inconvenient to use.

The bolt staircase to the attic floor is a light, weightless design; a properly calculated staircase can withstand a weight of 1800 kg per step; they practically do not put any load on bearing structures building
Two- and three-flight rotary staircases make it possible to make a convenient and safe climb to the attic floor, but they take up a lot of space; you will have to allocate a platform in the house; usually such structures are provided for when designing the attic floor. This is convenient if the housing area allows you to sacrifice a few square meters, but more often an attic is made precisely because of the lack of living space, so it is not always advisable to install such a structure. Usually the flights of flights of stairs are separated by a square platform where you can rest, but sometimes the turning platform is equipped with trapezoidal winder steps.

Stairs on stringers consist of two support boards at an angle onto which the steps are attached
Spiral and involute attic staircases
The installation of a spiral staircase to the attic floor involves the use only winder steps. It significantly saves space in the house, but you can trip on trapezoidal steps; going up and down is associated with certain inconveniences. To adapt the structure to operation, you should install stable and comfortable railings that you can hold on to. For children and the elderly, spiral staircases pose a fair amount of risk.

In some cases, only an involute staircase will help to properly organize the entrance to the attic
Involute stairs are distinguished by a curved stringer; it is very difficult to calculate and make such a design yourself, but it will harmoniously fit into any shape of the room and will undoubtedly become an interior decoration.

The spiral staircase to the attic, the photo clearly demonstrates that this design significantly saves space, but the steep rise to the floor and almost triangular steps make it difficult for children and the elderly to use
Comfortable staircase sizes
The most comfortable distance between steps is 150 mm, and the depth is 300 mm; the same depth should be in the middle of the winder steps; these dimensions allow you to effortlessly climb the stairs, leaning on your entire foot. The maximum convenient width of the stairs is 800-1000 mm. With a width of more than 1200 mm, where 2 people can easily separate, it is recommended to install an additional stringer in the middle. For one person, a staircase to the attic floor and 500 mm wide is suitable. The slope of the span for comfortable use should be 45° or less.

Table for determining the angle of inclination of marches
According to SNiP standards, including considerations of ergonomics and operational safety:
- Step depth – 250-400 mm;
- Riser height – 120-220 mm.
The material for manufacturing can be metal, concrete, wood, glass, most often in practice there are combined structures or wooden ones. It depends on the interior design and financial capabilities.

The original design of the staircase to the attic will decorate your home
Each manufacturing option has its own advantages and disadvantages. A very impressive technique for decorating an extension is shiny metal structures with glass steps. Wooden stairs certainly add luxury, sophistication and solidity to the interior. Metal structures can withstand heavy loads, and if they are decorated with forged steps and railings, then the staircase becomes the highlight of your home.

Standards for calculating the slope of stairs
Whole metal stairs They are rarely installed inside the house; more often, attic stairs are made of wood, or the frame is made of metal, and the steps are made of wood. If the ceiling height is standard, then you can buy a ready-made structure and install it yourself.

Photo, staircase to the attic floor, you can buy it ready-made and assemble it yourself, modular structures are adjustable not only in the height and width of the steps, but also in the angle of rotation, which allows you to make a straight or rotary staircase to the attic floor
Advice: The height between each step and the ceiling should be 2 m or more, so that even A tall man did not experience discomfort when walking up the stairs.
Compact attic staircase “goose step”, the difference in the width of the steps allows you to significantly save space
To avoid a pressing sensation on the head when climbing to the floor, the direction of the march should be the same as the direction of the roof slope. Also, if the direction of the march is towards the slope, then the exit will be directly towards the wall.

Incorrect layout of the stairs to the attic, to avoid common mistakes, be sure to draw a diagram
How to build a staircase
Do-it-yourself staircase to the attic is a responsible task, but quite doable, self-production and installation will significantly save your budget, and the result will certainly become a source of pride for you.
The most simple model- this is a staircase on stringers; with some imagination, such a design can turn into an original element of the interior; it is safe and practical if a living room is located in the attic.

Methods for attaching steps to stringers
Required:
- for stringers, laminated veneer lumber or pine carriage;
- boards for steps, with a thickness of 40 mm, can be purchased ready-made;
- board for risers, thickness - 20 mm (this element of the stairs can be excluded);
- balusters;
- railings;
- fastener
Option: cut out treads.
How to make a stringer
The construction of the stairs to the attic begins with the manufacture of a stringer. On the beam intended for the stringer, we make markings - right triangles, in which: the hypotenuse is the edge of the beam, one leg is the height of the riser, the second leg is the depth of the step. Cut out the marked triangles circular saw. It is advisable to mill all edges, chamfer 2-6 mm.
Advice: For marking accuracy, it is better to use a rigid triangle template with marks. The template is applied to the stringer; the marks must exactly coincide with the edge of the beam.
How to correctly transfer the dimensions of the steps to the stringer
Installation of a stringer
Next, the stringer is installed in place. The upper edge is adjacent to the end of the floor slab or platform, which creates a horizontal pushing force and a vertical load. The method of fastening depends on the thickness of the beams, the strength of the platforms and design features attic staircase.
Attaching the stringer to the top beam can be with or without cutting into the top beam, or with entry under the top platform; the photo below shows three options:

Fastening the stringer with cutting into the beam
This is the most common and reliable option fastenings The first option involves a notch in the support beam, into which the edge of the stringer is inserted. The second option is that a rectangular cut is made in both the stringer and the beam, or an inclined cut is made only in the beam; it must coincide with the slope of the stringer. A cut made in a stringer weakens it, so it should not be made large.

Stringer without cutting into the beam

Stringer with entry under the upper platform
In addition to plunging, you can install a stringer on metal fastener, on corners or bolts. This fastening method is simple and convenient, but is only possible for light stairs.
It is also important to provide strong support for the stringer and securely fix it at the bottom to avoid shifting. The lower end of the stringer can be attached in two ways.
The first scheme - at the bottom of the stringer they make an angular cutout for the supporting beam, and a corresponding groove is also made in the beam. The stringer cutout is inserted into the cutout in the supporting beam. After this, the stringer is fixed metal corners, or vertical tightening with studs.
The second scheme - a cutout is made in the beam, then the lower corner of the stringer is inserted into the groove. This fastening is very tight and reliable due to the thrust, but the cross-section of the support beam must be large enough, since such fastening weakens the beam.

Methods for lower stringer fastening
Important: When manufacturing a two-flight staircase, the size and height of the platform must be determined. The platform is installed before the stringers are installed. Mortgages are provided in the walls for its fastening. If fastening to the walls is not possible, then support pillars are mounted.How to attach steps
It is better to connect risers and treads with glue and screws; the nail connection weakens during the operation of the attic staircase. They are fastened flush with screws or in a groove. You can also use overhead strips and corners for fastening. Strong and reliable connection – nailless fastening with wooden dowels.
Advice: During installation wooden parts from hardwoods, use dowels from softwoods and vice versa. Otherwise the dowel will split the parts.
Methods for attaching steps for wooden stairs
The edges of the steps should protrude beyond the riser by 20-50 mm.
After all the steps are secured, you can install the balusters and stair railings.



The article contains informative diagrams, photos and video materials on how to make a staircase to the attic floor with your own hands, be sure to take a look, perhaps they will give you an idea and lead you to a solution complex tasks during the construction of an attic.
If in small house It is planned to equip a residential attic; a safe and comfortable staircase should lead to it. This part of the structure is also important element interior design, with making the right choice it can highlight the style and character of a home. But first of all, the staircase to the attic should be comfortable, practical, and if our house is small, then it should not take up too much space. How to implement this task in practice will be discussed in this article.
, photo
In newly built houses, stairs usually occupy a dominant position in the open spaces of spacious living rooms or hallways. In a small house, the staircase to the attic can be small so that it does not take up valuable space, but it must be comfortable and safe. Choice suitable option determined mainly by the size of the room in which it will be installed - different models have different requirements for the space required for their installation.



 There is a huge selection of models on the market; we can make a custom-made design according to our sizes or buy a ready-made one, which will only require self-assembly.
There is a huge selection of models on the market; we can make a custom-made design according to our sizes or buy a ready-made one, which will only require self-assembly.
Types of stairs to the attic and their designs
There are several types of stairs that connect the first floor to the attic. Among them are: panel (reinforced concrete) and modular.
They are distinguished by a self-supporting structure, which rests on the upper and lower parts of the ceiling and walls. They seem heavy and cumbersome, so these stairs are for a small house and small rooms not recommended. This solution is suitable for large spacious houses.
Modular stairs are made from individual parts, which are called modules, they have a self-supporting system and are based on a single support beam. It consists of metal pipes located under the steps. The beam is fixed from below and above to the floor and ceiling of the building. Assembly of these modular designs happens from top to bottom.
As the structure progresses, it can be attached to the wall one to three times using special anchors. Additional fastening will help us increase the strength of the structure and prevent the staircase from swaying from side to side. Height-adjustable steps are screwed to the beam. This model provides the ability to create any shape.

Installation modular staircase can be seen in the video below.
Modular models can be:

This model takes up very little space, so these stairs to the attic are very suitable for small houses. Since it is especially important to choose the right size of the stairs to the attic in a small house.

This structure is located around a central column to which it is attached. The column is usually metal, sometimes it consists of several elements superimposed on each other. Screw models can be left- or right-handed, depending on which side of the entrance there is a handrail.


Their steps are mounted on long beams on both sides. Beams, or stringers as they are also called, can be placed at the ends of the steps, in the middle or only on one side, and the other end of the step can be attached to the wall. Kosour – load-bearing element, can have a thickness of 60-80 mm.

One of their varieties of stringer structures are screw models, the steps of which are mounted on a stringer on one side, and on a column on the other.

They are very practical for small homes. They are used in small houses as stairs to a non-residential attic or attic. They are convenient and do not take up much valuable space, since they are most often folded; they are laid out only for infrequent visits to an uninhabited attic or attic. The structures can be made of wood or metal, some options have enough decorative form and can even become decoration modern interior in an industrial style. However, their practicality is low; such designs are not suitable for frequent use, especially in families with small children or elderly people.

What materials can attic stairs be made from?
Most often, stairs to the attic in small private houses are made of wood or metal, less often they are made of concrete with wood or tile trim.
For production wooden structures Hardwood is mainly used hardwood: oak, beech, ash, birch, cherry.

Sometimes very durable exotic wood is used. However, exotic woods such as teak or merbau tend to be very expensive. There are also pine products, but it should be remembered that pine is quite soft and dents can easily appear on it. Steps for wooden models are also made of wood; it is rare to find steps made of metal or some wood-like materials.
A very popular solution is metal stairs. They can be made from:
- of stainless steel;
- wrought iron;
- made of powder coated steel.
These products are quite durable, but they will cost us a lot, especially in the forged version. However, they look very beautiful and expensive. Wood and metal can be used to make the steps of such stairs. Some modern models may use tempered glass for steps.

An integral element of the staircase is the balustrades (they must be placed at a height of at least 90 cm). Their choice significantly affects the safety and appearance the entire structure. A balustrade can take the form of an ornate wooden or wrought-iron metal railing, or vice versa - appear in the form of raw, almost ascetic steel rods. The stylistic balustrades in the form of a ribbon are interesting. They are usually made from bent wood, as well as metal or glass. They are very elegant and decorative.

To make the staircase to the attic comfortable
The ease of use of a ladder is determined by several factors:
- shape (simple, rotary, with a platform, screw, etc.);
- height and width of steps;
- width of the stairs;
- location (accessible from the hallway or from the living room).
The most convenient and at the same time the easiest to install is a simple straight model with one or two spans. Rotary models, and especially spiral ones, are much less convenient, since they have a variable width of steps.
According to the rules, the maximum height of a staircase leading to a living space should be 19 cm, and truly comfortable steps with a height of up to 17 cm. Moreover, their height should also be adjusted according to medium length step (60-65 cm).
Therefore, the steps must satisfy the condition:
2 * H + S = from 60 to 65 cm, where
H – step height;
S – step width.
Therefore, in order to make steps with a maximum height (19 cm), their width should be in the range from 22 to 27 cm. In practice, it is often difficult to implement this rule, since we do not have enough space to install a comfortable staircase, so stairs leading in the attic of a small house, they can be very cool. The minimum span width is 80 cm. This is the minimum, and such models are too narrow to stretch or lift large objects, such as furniture.
Attention! The width of the staircase is measured between the balustrades; the actual width is influenced by the shape and method of fixing the balustrade.
Choosing a location for installing the stairs
The choice of location for the stairs largely depends on the surface it occupies.
Smallest area occupied, of course, by a spiral staircase, but such options are inconvenient. In relatively small space you can install a convenient simple single-flight staircase. 4 m² of area is enough for it, compared to 6-7 m² in the case of a two-flight staircase with a rest area.
IN many respects, the best solution is a staircase located in the lobby or corridor. The staircase can even be completely divided and placed between two walls of the rooms. If we place it between the bedroom and the living room, this will also make it possible to create a sound barrier between these rooms, while we can freely receive guests in the living room when children are sleeping in the bedroom downstairs or upstairs.
Stairs located at the entrance to the house are good option if he lives in the house big family or people different generations. Even if its members go out and return home completely different time, they do not interfere with each other.
Alternatively, the staircase is placed in the living room. This solution is currently very popular and is used in new homes, but it has a number of significant disadvantages:
- First of all, such a living room becomes an inevitable part of the communication space and it is difficult to avoid the transmission of noise between it and the rooms above;
- In addition, such a design in the living room takes up little space and is difficult to organize.
When choosing a location for the attic staircase and its shape, we must remember what kind of hole is required in the roof. The easiest way is to make a long and narrow hole for a single-span model with beams located in parallel. Designing any other opening in the floor is a job for the design architect, who will calculate the number of supports and how to organize its structure.
Regardless of which model you choose, it is also important to design it in accordance with the style of your home. Classic interiors love wood and wrought iron, while modern minimalist homes love chromed stainless steel. simple shapes. For home in rustic style or Provence style, models made of wood in natural form or painted are suitable, light wood will look good in Scandinavian interior. A house in the loft style will be decorated with a structure made of concrete or metal, rough, unprocessed, reminiscent of the climate of factories and factories.
Designing a staircase has recently become a pressing problem not only for owners of private houses, but also for those who purchase two-level apartment or decides to arrange the upper tier in a room with high ceilings. It is not for nothing that designers believe that steps and railings, which help us get from one floor to another, carry not only a constructive, architectural function, but are also an important part of shaping the image of a home, its individuality, and character. In order to create a comfortable, safe, durable and at the same time original, visually attractive and modern staircase design, it is necessary to have information about the possible choice of design features, materials and original design ideas in this area.
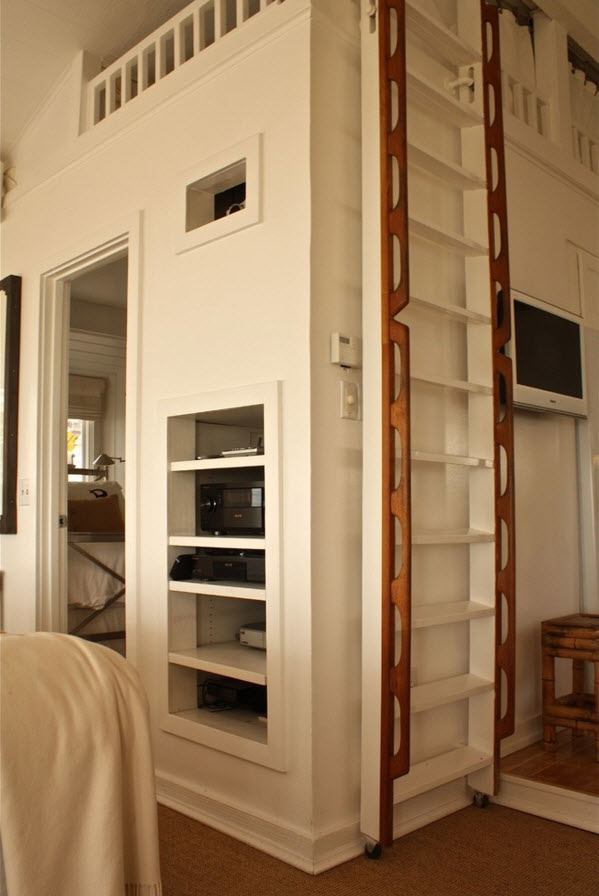
Staircase design - practical and safe variations
Even at the stage of designing a home, it is necessary to choose the option of creating a staircase design. This structure will take up a lot of space in the room and will certainly have a significant impact on the formation of the entire image of the home. Before choosing one or another method of constructing a staircase, consider how often you will use it (some have a bedroom on the second floor, others have a small attic with a playroom), whether small children and elderly household members will climb the steps every day, how many free space can be used to install the structure and what is the budget for this project.


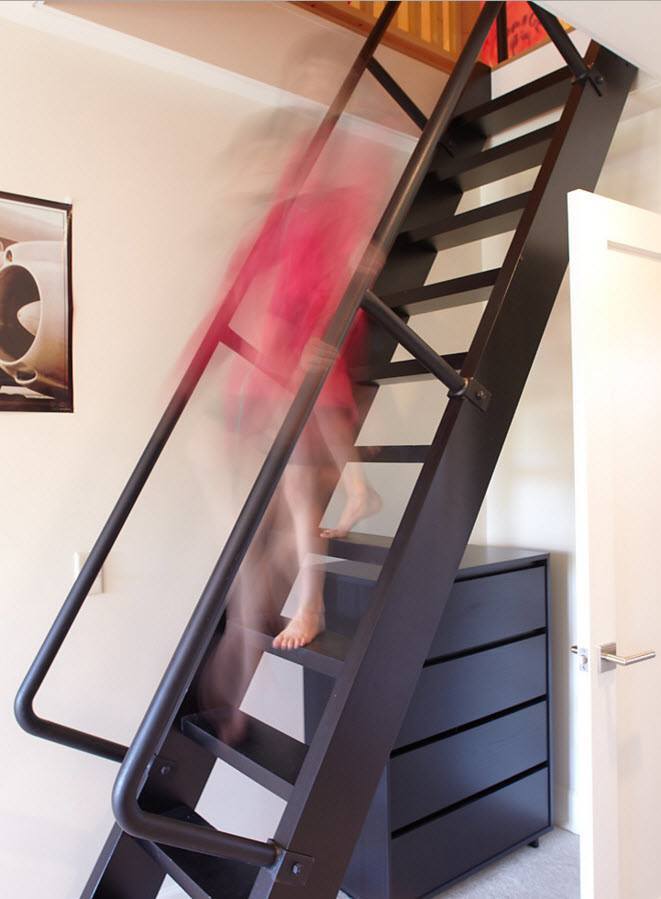

One of the most traditional options for organizing stairs is the single-flight type of structure. In this case, there are several options for the arrangement of steps:
- to significantly save space in the home, the entire structure is located along load-bearing wall, and the three upper and three lower stages rotate 90 degrees in one direction;
- a more complex, rounded design of a single-flight staircase presupposes the presence of regular and winder steps, through which comfortable passage is ensured on straight and turning sections;
- a staircase with a zigzag turn is installed at interior wall– looks original, but also requires a lot of space.


The main difference between a two-flight staircase and a single-flight staircase is the presence of a platform. Such designs are great for small areas:
- saving space on the second floor and comfortable movement will be provided by an L-shaped (corner) staircase with a 90-degree rotation of the structure;
- installing a straight staircase with two flights is considered advisable only if there is a large distance between floors;
- in some rooms it is logical to install two-flight structures with a 180-degree turn and with winder steps (instead of such steps, you can install a platform, but such a design will only be appropriate in the corner of the room);
- a structure with a smooth transition from a two-flight staircase to a single-flight one looks impressive (suitable for large halls of spacious apartments).
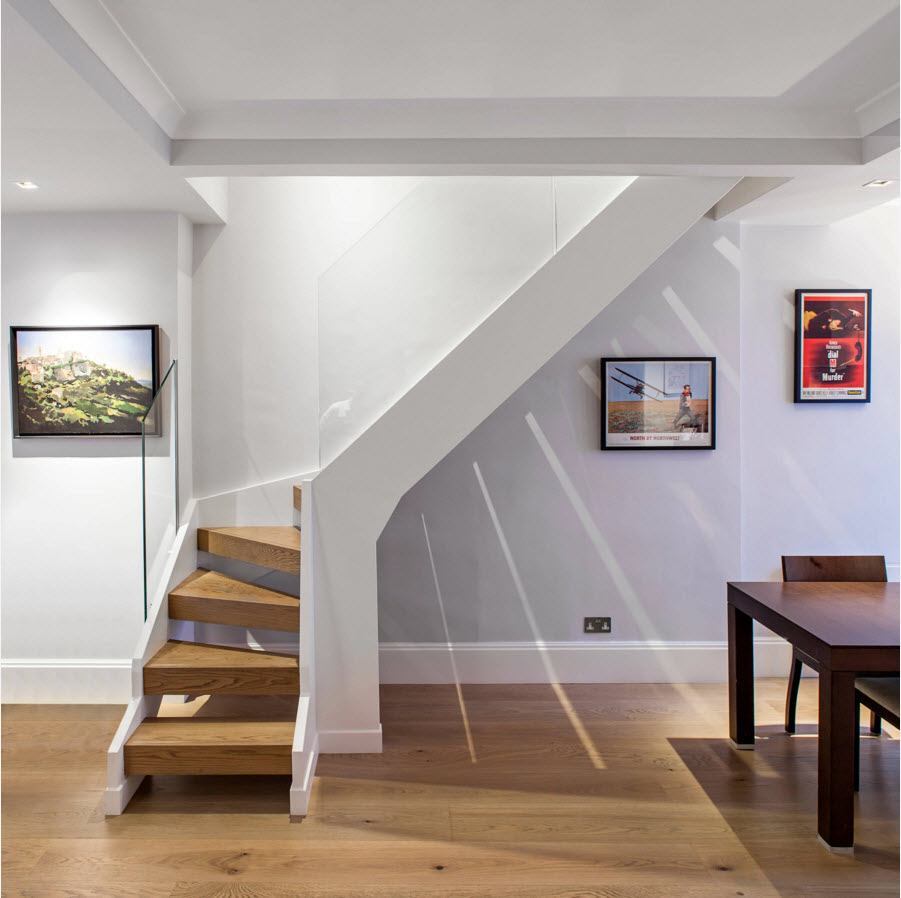

A spiral staircase will help you save a lot of money square meters housing for installation. Spiral designs are compact and look very impressive, but are not suitable for all families - children, the elderly and people with disabilities. disabilities It is not recommended to use such structures. In foreign design projects, spiral staircases are found quite often; the popularity of this cost-effective structure is coming to our country:
- The most widely used design is one with a central post and steps attached to it (such a structure takes up very little space);
- By adding an intermediate platform to the construction of a two-flight spiral staircase, you can bring originality to the interior of your home;
- There is a circular method of fastening a ladder that does not require a supporting axis - walls and special fastenings are used as support.
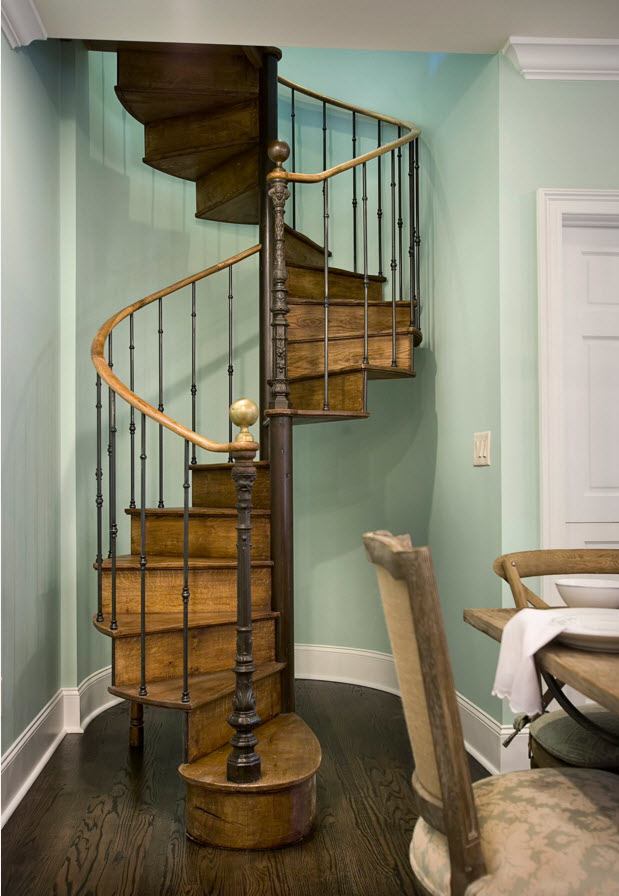


Another advantage of a spiral staircase is that it can be located anywhere in the room. To install a spiral structure, you do not need an angle or the presence of walls that could be used as support. A spiral staircase can be located right in the center of the room, becoming a focal element of the interior.

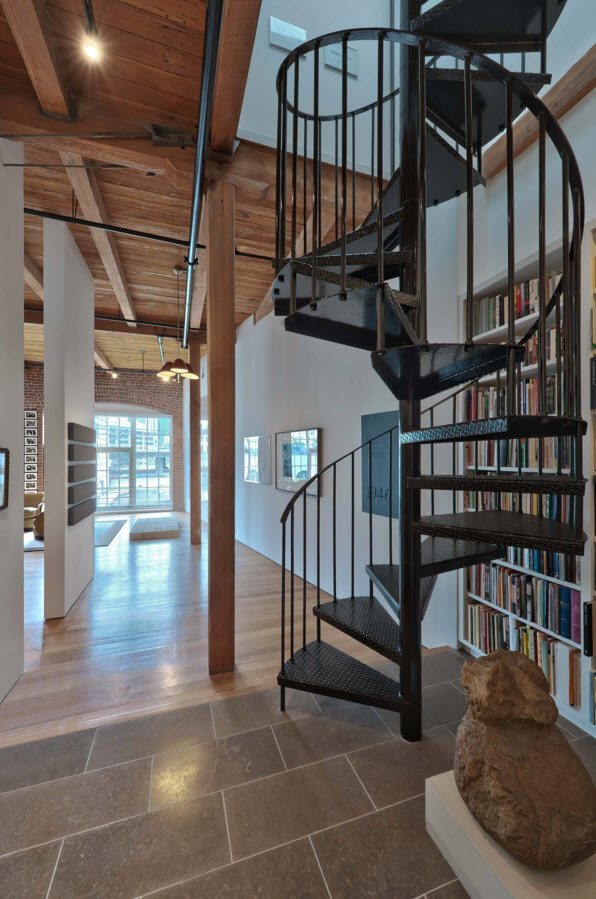
In addition to the design features of the location of the entire structure in relation to the space, there are differences in the method of attaching the steps:
- the staircase can be fastened with rails - the main condition is the presence of a solid wall to which the steps will be mounted, connected by special fastenings (the resulting structures look light, even airy due to the absence of a visible base for installing the steps, but at the same time the structures are not inferior in strength and reliability other types);
- fastening on stringers requires the presence load-bearing beam, to which the main elements of the staircase are attached - risers, steps and railings (the structure rests on one side on the floor of the first floor, on the second - on the upper level landing, perfect for the traditional style of interior design);
- Staircases on bowstrings have a similar design, but in this case supporting element, to which all components of the structure are attached are bowstrings;
- staircases on consoles seem to float in the air due to the lack of balustrades and fences; the steps are attached only to the wall (it must be strong and very thick).
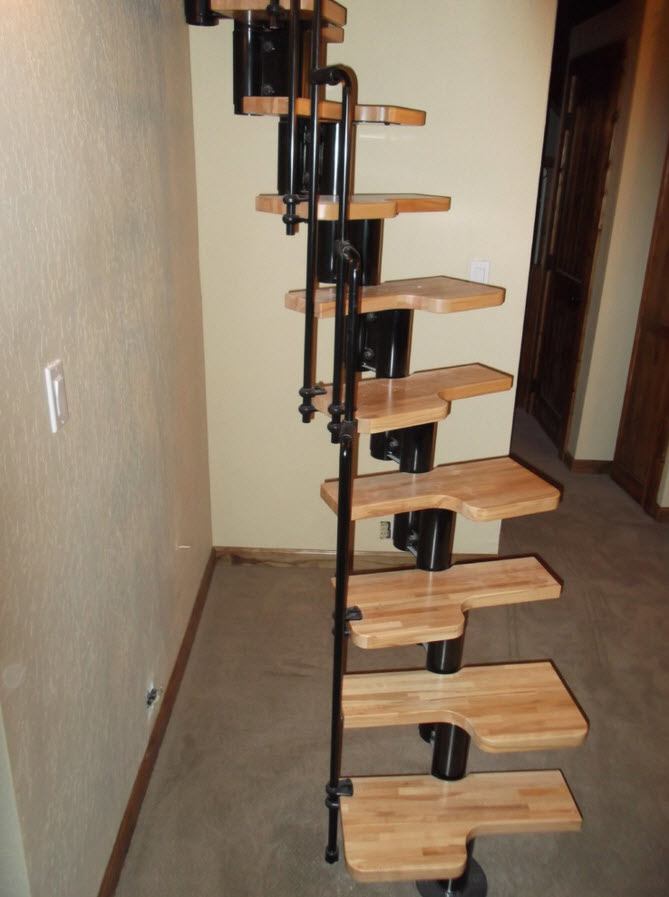
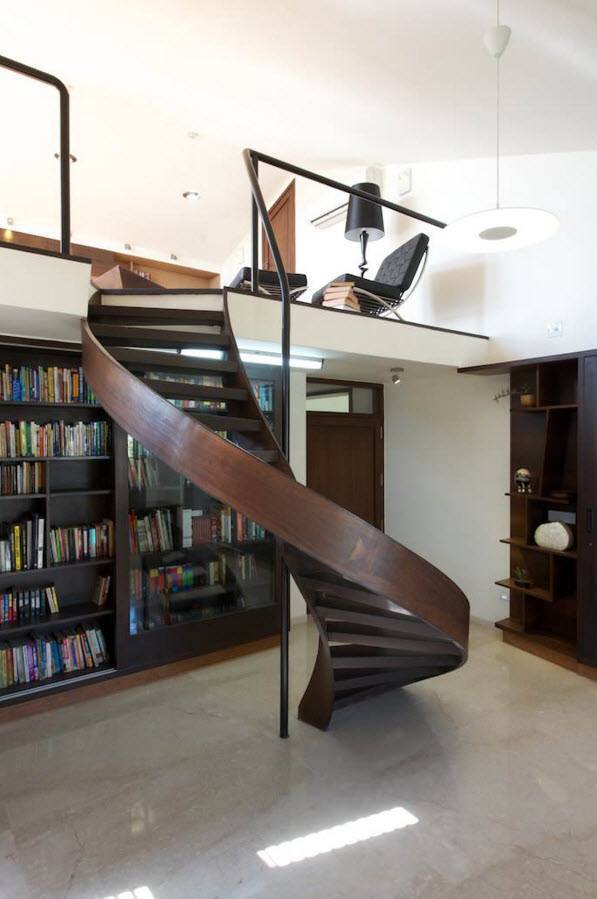
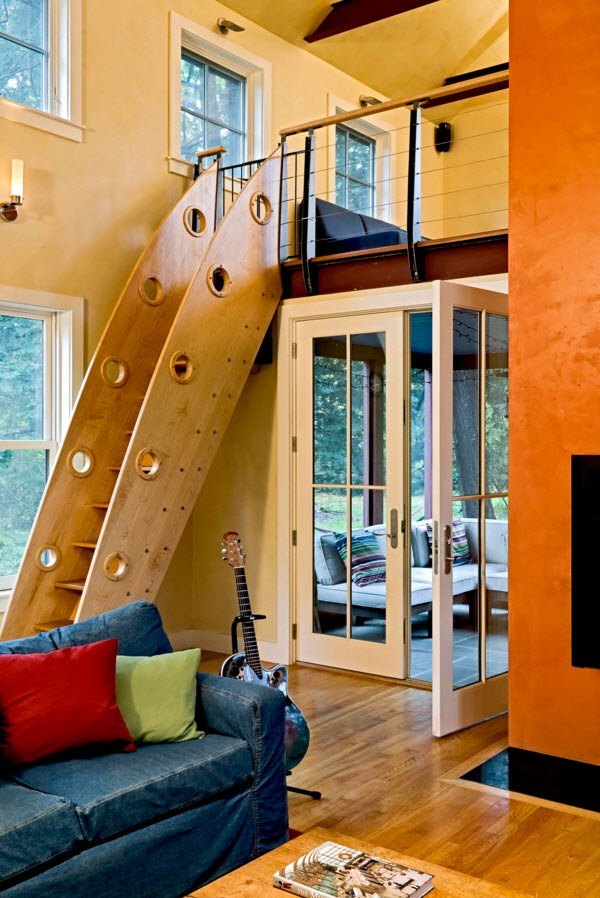
Material of execution - choose the best option
Obviously, deciding on the type of staircase design is not enough, because the structure must ensure comfortable and safe human movement. That is why all elements of the staircase must be made of high-quality, reliable, durable and durable material. Let's look at some options.


Not so long ago, a wooden staircase was almost the only affordable option for the owner of a two-story private house. Nowadays, greater preference is given to combined structures, in which wood is adjacent to other materials, but it is not difficult to encounter a completely wooden structure and there are several reasons for this:
- the dense and homogeneous structure of the wood is quite easy to process and allows you to create products of various shapes;
- there are many types of wood that can demonstrate high strength, resistance to decay and mechanical stress;
- unique texture and wide range color solutions allows you to find best option making stairs for various stylistic variations of home decoration;
- in our country, wood is an accessible and relatively inexpensive material;
- Nothing can bring positive natural energy into a home space like natural wood.

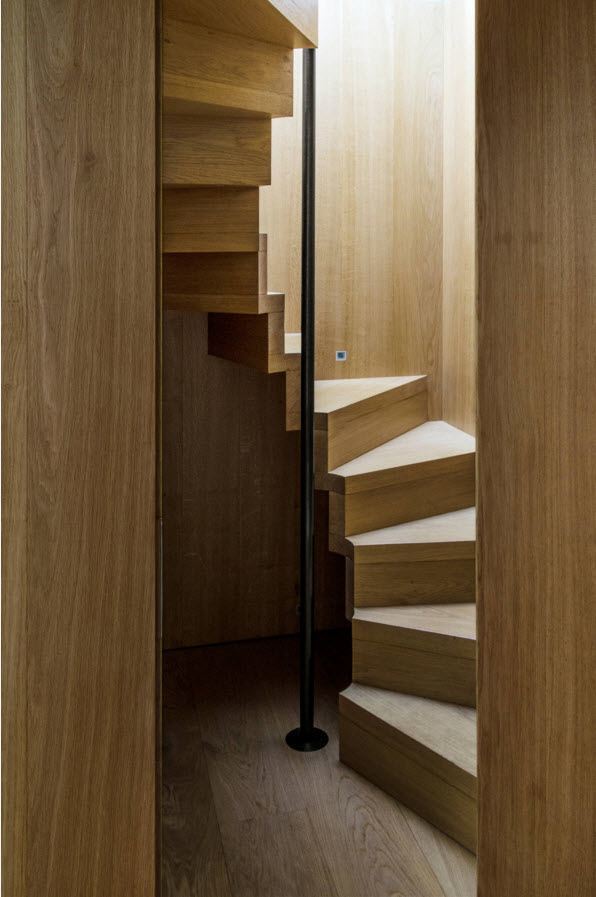
The metal ladder is strong and reliable, durable and resistant to various types of impact. The painted structure can withstand moisture for quite a long time. In addition, the metal can be given various shapes, which creates a wide springboard for the actions of designers and architects. There are models of stairs made entirely of metal, as well as options for combined structures. The most widespread acquired metal structures with wooden steps. The combination of a metal frame with transparent glass protective screens is no less popular.

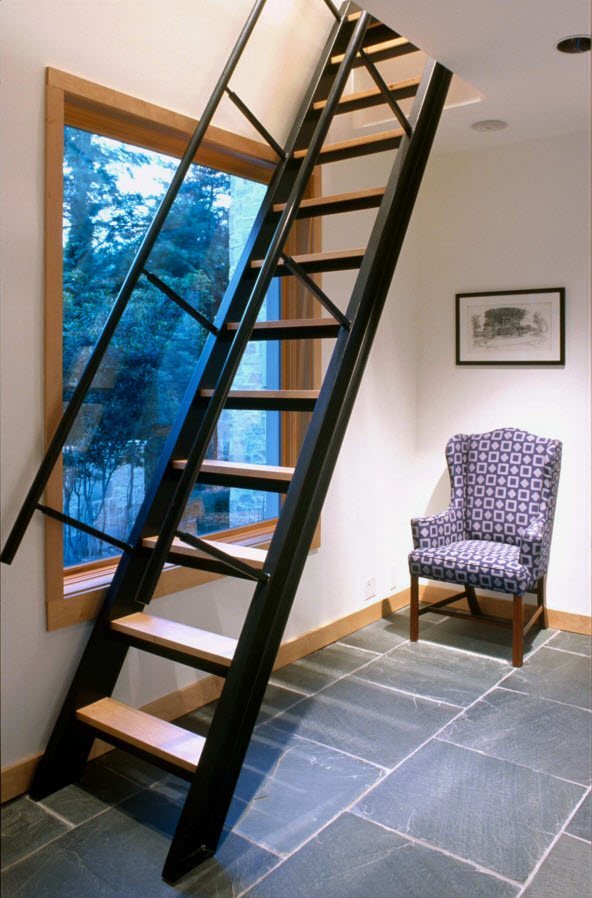


Transparent glass steps fit incredibly organically into the modern style design of living spaces. But many homeowners still doubt glass's ability to support the weight of an adult, large person. Steps for stairs are made of specially tempered plexiglass that can withstand high loads.

Glass cannot be the only material for staircase construction. Typically, this durable yet airy-looking material is used to make steps or protective fence in combination with metal or wooden frame. In order to prevent slipping on glass steps, their surface is corrugated or a special composition is applied during the production process.
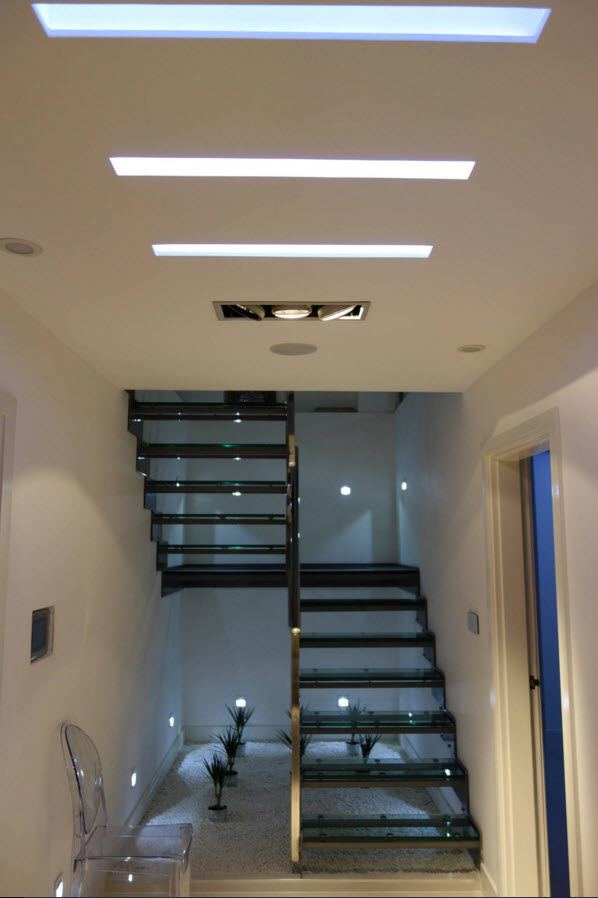
A staircase in the structure of which glass is used looks light and even weightless, giving the entire interior some airiness, visually expanding the space. But, of course, you have to pay for such pleasure.

You can make a staircase from concrete - this will be an inexpensive and fairly quick project in terms of installation. But unfortunately, such structures cannot be placed in every room, and the design of concrete structures is very limited. From an aesthetic point of view, concrete stairs are inferior to products made of wood, metal and glass. This is probably why they are more often than others decorated with ceramic tiles or mosaics, and draped with carpeting.


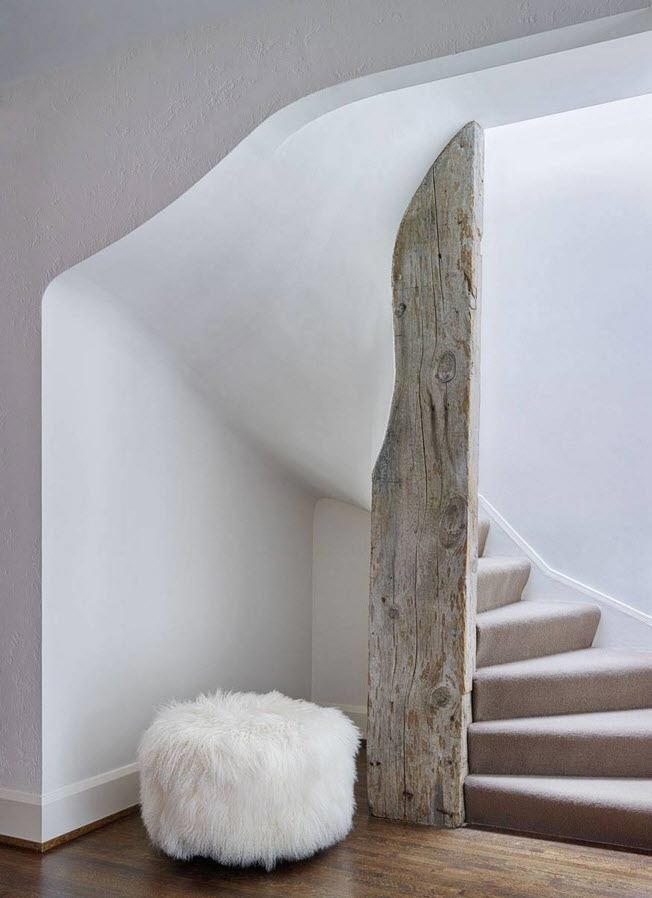
Unusual design or how to bring originality to the interior with the help of a staircase
The original design of the staircase can become the main highlight of your interior. This design is quite impressive in size and will definitely attract attention. If you use some design techniques to increase the degree of uniqueness of the structure, then your staircase will be able to become the main coordinating element of the space. For example, the steps of a staircase look unusual if they are attached to only one of the walls of the room. This design seems to float in the air, giving the interior image lightness and weightlessness.



A staircase as an art object may well be practical, convenient and at the same time inexpensive. Original designs in modern design projects they are the main elements of the interior; it seems that the rest of the furnishings are just a background for this structure, which helps us move between floors.


The main elements of a staircase are steps, and the level of comfort and ease of use of the structure will depend on how well and ergonomically they are made. Steps can be straight, winder, arched or eccentric. One flight can have at least 3 steps (otherwise this structure cannot be called a march) and no more than 18 steps. Experts call the optimal ratio of step parameters 30 cm depth and 15 cm height. A slope of 30 degrees is considered ergonomic. The width of the steps can be different and it is logical that it varies depending on the capabilities of the room, but experts do not recommend using structures whose width of steps is less than 50 cm.

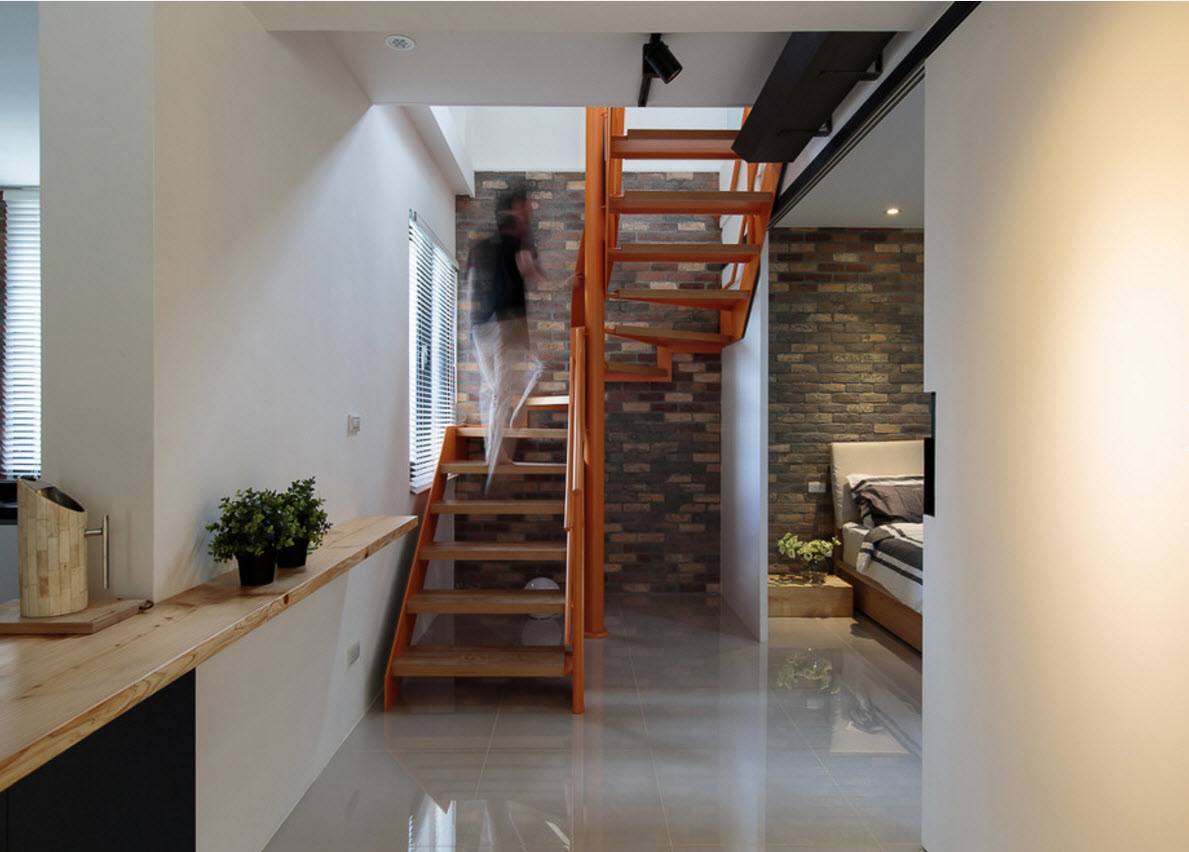

The arched steps will add special elegance to the staircase design. Wooden steps with a rounded shape go perfectly with metal frame, made using smooth, curved design lines.
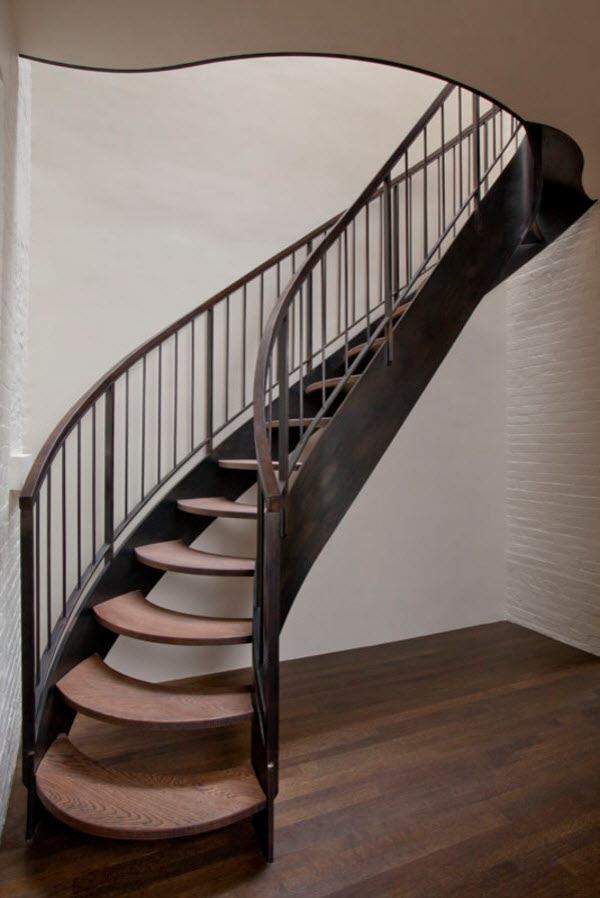
IN Lately The degree model, which is a plane for one leg, is gaining popularity. Of course, such a structure requires careful calculations and skillful execution so that a person can use the structure with comfort and safety. high level security.

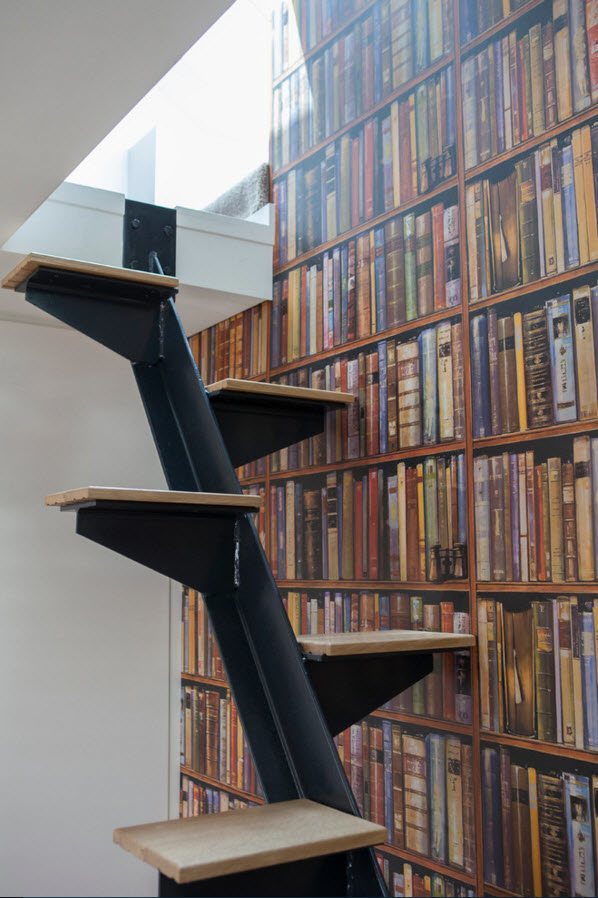



Save useful space small premises a ladder will help retractable mechanism. This structure is suitable for households who do not go to the top floor (attic or attic) every day. If necessary, the staircase, the edge of which is at the level of a person’s raised hand, is lowered to the floor of the first floor using a mechanism and can be raised up in the same way, freeing up space on the lower level.


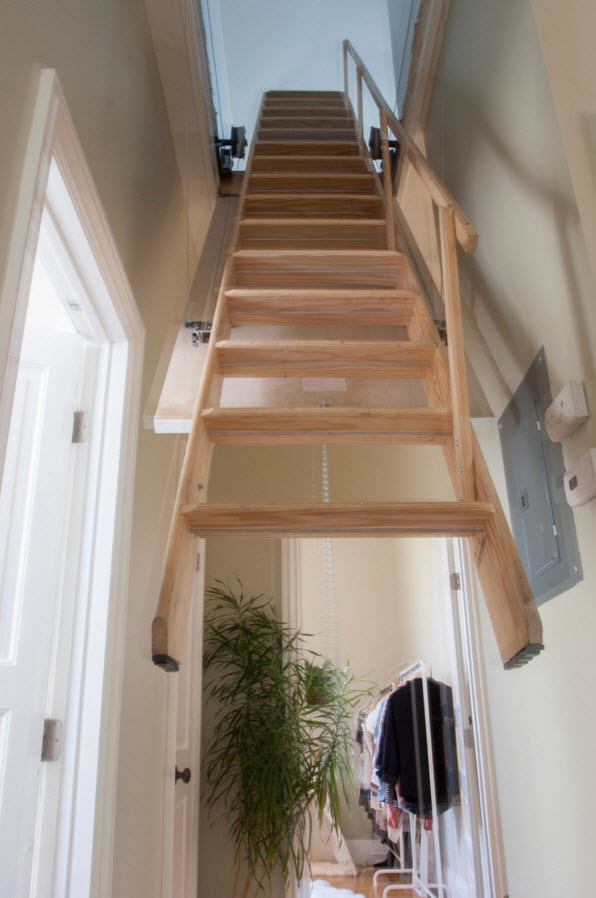
Providing the staircase space with a sufficient level of illumination is a matter of your safety. In some cases, homeowners resort to a combined method of lighting the room in which the staircase is located - in addition to the central chandelier or wall sconces, they use step lighting. Such lighting will allow you, for example, to move between floors at night without turning on the central lighting fixture.
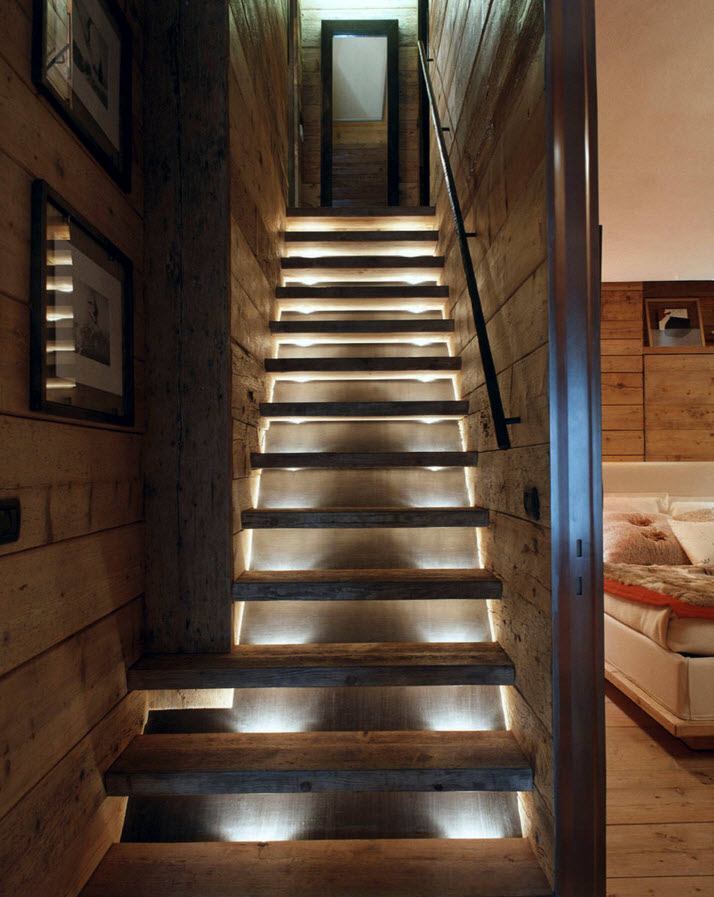

An original, catchy and colorful way to bring a positive attitude into the interior of a room is to cover the space under the steps with multi-colored ceramic tiles. Bright shades and intricate ornaments will decorate even the most ordinary staircase, attracting all eyes and introducing significant variety into color palette premises.
We use the space under the steps wisely
There are never too many storage systems - any owner of a house or apartment will agree with this statement. So why not use the space under the stairs to create cabinets, open shelves or closed cells to store the little things you need, and sometimes an entire wardrobe? Let's consider several ways to organize spacious storage systems under stairs, in the space of steps, which do not easily perform their function, but also influence the formation of the image of the room.

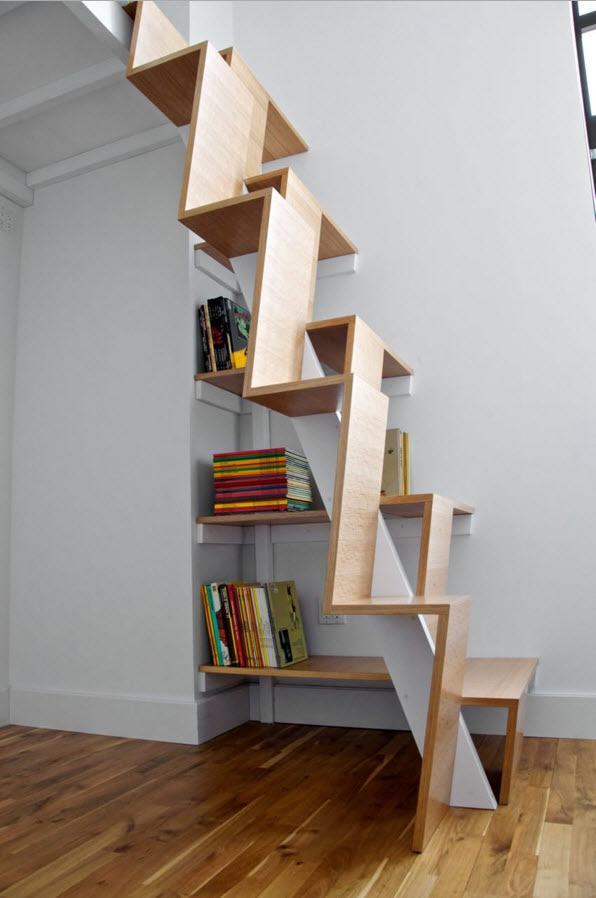


Depending on the size of the staircase and, accordingly, the space under it, it can be organized as small drawers under every step. So is a whole complex of storage systems, consisting of a cabinet with hinged doors, open shelves and whole racks.


The drawers located under the steps are spacious and very convenient from the point of view of using the storage system. But when choosing such a design, it is important not to forget about the main function of the staircase and make moving along its steps safe and comfortable.
895 804 Dix https://www..pngDix 2016-04-02 17:30:38 2018-11-30 11:17:31 Stairs to the attic or attic - 60 creative solutionsThe arrangement of a living room under the roof of a house has become practical solution, increasing the usable area. To climb into the room, you need to install a reliable ladder. Manufacturers offer big choice ready-made structures, but their purchase is not always justified due to the high cost and inappropriate dimensions. A DIY staircase to the attic is a reasonable solution; its dimensions are individual and correspond to the size of the room. By installing the structure yourself, you can be confident in its strength and safety.
Material selection
- A wooden staircase is a popular option for installation in a private home. Environmentally friendly, easy to process and beautiful material used to create various models designs: on stringers, straight single-flight or folding. Wood of grade 1–2 is used, without knots or defects. Larch, pine, and cedar are popular among coniferous species. Durable and high-quality stairs are made of oak and ash.
- Metal ladders are designed for long-term and safe use, they are durable, resistant to moisture, and do not burn. This material can be used for structures placed outside the building. Metal elements become a stylish addition to the interior.
- Concrete stairs are durable, but they are heavy and are installed in spacious stone buildings.
- Combined structures made of metal and glass look light and impressive, they are quite strong and durable, but are more expensive than other models.

Designs: which one to choose
Classical marching staircase with one or two bays provides convenient access to the attic. The structure with one flight is installed at an angle of 30–45 degrees. It is suitable for a room with a ceiling height of less than 2.5 m, otherwise the steps will be too steep. The two-flight model is installed in the corner of the room, it requires less space than a single-span structure. The rotation between flights is 90 or 180 degrees, it is performed in the form of a landing. The design of such stairs is carried out together with the preparation of the general plan of the house.

A spiral staircase saves space and has an original appearance. The design consists of winder steps attached to the central support pillar. Climbing such stairs is inconvenient and unsafe, so reliable railings are always installed.
A folding ladder is made of wood or metal and is installed if attic room rarely used. This model does not create problems with free space, is easy to install, and does not require preliminary planning. The design consists of several sections that fold and retract into the hatch.

The staircase to the attic can be located not only inside the house, but also outside. Separate entrance into the room makes it more private. The external staircase is chosen in a style close to the decoration of the facade of the building. If the structure is mounted from wood, then its service life is extended by applying antiseptic and varnish.
Dimensions

For convenient and safe movement along the stairs, the recommended sizes of structural elements are shown:
- step height up to 20 cm;
- minimum span width 80–90 cm;
- step width 30–40 cm;
- riser height 15–20 cm;
- width flight of stairs from 80 to 100 cm;
- railings are installed at a height of 90 cm;
- the angle of inclination ranges from 20 to 45 degrees;
- An odd number of steps is preferable.
Design

A practical and affordable option for making it yourself is a single-flight wooden staircase on stringers. The manufacture of the structure begins with marking and cutting out space for the hatch for passage into the attic. The ceiling is cut with a circular saw according to the dimensions of the flight of stairs. The opening is made rectangular shape. All details of the staircase, their dimensions and location are marked on the drawing. The number of steps in the span is calculated; for this, the distance from the beginning of the stairs to the attic floor is measured with a string. The height and depth of the steps, the size of the tread depend on the angle of inclination; the steeper the staircase, the smaller the width of the steps. If the structure has two spans, then they should be located at the same angle, and landing installed before making stringers.
Stair elements

Stringer is a side beam that serves as a load-bearing support for the steps. It uses laminated veneer lumber coniferous wood, its thickness is 65 cm. External part the stringer is milled and processed grinder. At the top of the board there is a tenon measuring 50–100 mm, which will be required to secure the hatch. Under the tenon of the stringer, a groove is knocked out in the ceiling using a chisel.
Tread is the surface of a step that is stepped on when walking. It uses boards with a thickness of 35 to 50 mm.
Note! The wider the span, the more reliable the step should be.
A riser is a vertical plank between steps; it is not always installed. The thickness of the element is 1–2 cm.
Installation stages

The stringer is applied to the wall at the selected angle and temporarily fixed. The cut locations for securing the steps are marked on it. For marking, take the height of the riser and the depth of the steps. After making the marks, the board is removed and cuts are made along the lines. To join the stringer with the lower transverse beam, a 5x5 cm cut is made. The second stringer is performed similarly to the first. If the span width exceeds 120 cm, the installation of three stringers is required.
The wall stringer is installed first, its lower part rests against the block, and top part adjacent to the interfloor ceiling. In this place, a groove is prepared for the stringer tenon; the elements are connected using wood glue. The second beam is installed parallel to the first, the angle of inclination is strictly observed.
Note! For reliability, the parts are fastened with metal plates. The fastening of the stringers must be rigid and prevent the possibility of the structure shifting. The beam against the wall is fixed with self-tapping screws.
Installation of the steps begins from the bottom; self-tapping screws are used for fastening, their recessed heads are closed with wooden plugs. The second option for fixing the tread is to use glue and screws. For wooden steps, you can use fastening pins made of the same material. After the first step, a riser is installed. All planned elements are attached sequentially one after another.
After installing all the steps, balusters are installed to which the railings are attached. Racks are placed on each step and secured with bolts. The height of the fence should be 85–90 cm.
Note! All parts are thoroughly polished, their surface must be smooth, without roughness.
Wooden parts of the structure are treated with an antiseptic composition and fire retardant. Protective solutions can be applied after the staircase is installed or on individual elements before their assembly. A coat of varnish will add to the attractiveness of the design.
The staircase to the attic is an integral element of the house; its shape and size are chosen individually. By following manufacturing technology and having some carpentry skills, you can make a durable and attractive structure yourself.
Video
Instructions for making a spiral staircase:
The attic floor saves both money and Construction Materials, and location. A cold attic can be turned into useful space. You need to insulate the room, do the finishing, and you can build a staircase. Let's find out what options there are for such constructions, how to do it correctly so that the work is successful.
So, there are several types of stairs for the attic. The design layout depends on the type and size of the room. Important to do correct calculations so that the staircase is durable, comfortable, and reliable. A staircase of any shape is suitable for this purpose. Most often they make ordinary marching structures, the simplest ones. They also make various spiral staircases. They are beautiful and save space in the house.

How to choose right place location of the future structure? The choice depends on the room above. If it is heated, then the staircase can be made in the living room or in the hallway.

If the room is cold, the attic is summer, it is better to make a staircase on the veranda, or even on the street. The main thing in choosing a place is that the slope is forty-five degrees. Then the design will be convenient. If there is a lot of space, you can make a staircase with two flights. If space is limited, we will make a spiral staircase.

If there is only the opportunity to build a steep staircase with one flight, then we will make winder steps. They are more comfortable. The attic staircase should be comfortable and safe. It should also be placed so as not to steal a lot of space from the ground floor. It is also worth considering the height of the floor. Let's look at how to make a spiral staircase, because it is the best space saver. Let's take wood for materials. And let's decide on our design. The features of the staircase are such that there is a supporting octagonal post, as well as flat handrails. The steps go around the rack.

Such a staircase can be located in one of the corners of the room, taking up very little space. If it is the only way up, then the opening needs to be made a little wider.

Otherwise, it will be difficult to lift objects such as furniture when necessary. Having chosen the location and shape of the opening, we begin to calculate the diameter of the structure. We measure the height, find the lower level of the structure, and determine the direction of the spiral of our future staircase. We choose the height of the risers and decide on the number of steps. Installation is carried out from below. All parts are fastened with special pins.

The central support is made of a board about thirty millimeters thick. The octahedrons need to be glued together for it. The stand should come out level. The base of the rack is a sheet of steel, to which a metal pipe is attached. We fix the stand to the floor. Now we install the steps. They rest on octagons on one side, and on consoles on the second side. We also make the handrail in a spiral shape. Job is done.
Design of stairs to the attic
An attic space can be very useful. You can make any room in this room. There you can arrange a bedroom, a nursery, or a study. You can make a very comfortable room if you implement various design solutions in your work. It is also important to take care of the stairs. It must be safe, first of all. You can also apply some design ideas, decorating it.

The attic staircase should be a durable, high-quality structure. It should also be aesthetically attractive. The design can be very different. Fantasy can work at its best.

Let's first think about what types of stairs there are for the attic. The choice depends on how often this room will be used. If this is a country house, it will do simple staircase. If the room itself has a sense of solidity, you can choose a more interesting option.

So, there are several types of stairs. There is a spiral, folding, attic staircase. And there is a design with one or several flights. Most effective option, this is a spiral staircase. It allows you to implement many stylish ideas. The design depends on the overall style of the building, and on personal preferences.

A lot also depends on the materials. There are wooden and metal stairs. And there are also designs made of glass, which allows you to especially distinguish yourself in style. Those who love the classics prefer wooden options stairs But metal also allows you to make a sophisticated and unusually elegant design. Therefore, you can combine these two materials by combining them. You can decorate a wooden staircase with forged parts. This will be a delightful way to decorate your home. The stone staircase also looks very beautiful.

Well, you can calculate the sizes. Do not forget to take into account the angle of inclination, as well as the width of the steps. This is important for comfortable use of the stairs. Sometimes it is difficult to find the line between practicality and aesthetics. But it needs to be done. Since the most important thing is the safety of the users of the future design. The interior of the staircase can give the whole house an atmosphere of comfort and warmth.

Any private home has attic space. But for easy access to it, you need a reliable ladder. If the structure is made inside, it will be more comfortable and cozy, especially in the cold months. But it happens that the house has already been renovated, everything is in its place, and you don’t want to clutter up the space, especially if there is already not enough of it. Therefore, sometimes the stairs are made on the street. Let's talk about this staircase.

There are several types of outdoor attic stairs. We need to decide on it. some types can only be installed in spacious yard, while others are suitable for tighter spaces. The type of staircase also depends on the chosen material. There are stairs with electric drive. They extend vertically, which makes them very convenient. But making such a staircase is not easy. You need an electric drive, the ability to work with metal, and the ceiling height must be appropriate.
Another type is the accordion ladder. You can often see such designs in stores. The elements are connected and work like scissors. When the staircase is assembled, it attracts almost no attention. This design is simpler. Another type of staircase is a marching structure. It takes up enough space. Marches can be prefabricated or integral. They can be straight or curved. There may be one march, or maybe three platforms. They can be metal or made of wood. They are easy to make. It is this type of staircase that we will now consider in more detail.

It is important to follow safety precautions; this is the most important point in all work. The ladder must be made strong and also stable. Therefore, you need to think about it for her good material. There must be reliable railings. It is better to make the opening as wide as possible. It will need to be insulated. Also, the ladder must be load-resistant so that you can lift things and heavy objects along it.

The dimensions and characteristics of the staircase depend on the material.

Most available material, this is a tree. You don't need any special skills to make such a staircase. To prevent the wood from rotting over time, you just need to treat it by special means, and it will last. These products will help the material become resistant to fire and precipitation. What can you say about metal? This is the most popular material for street stairs to the attic. It is very reliable and durable, can withstand heavy loads, and does not deform. But you need skills to make such a structure. Therefore, let's look at how to make a wooden staircase.
We create a drawing on which we indicate everything necessary calculations. We purchase materials for the construction. We choose wood so that it is not wet or overdried. Also, there should be no cracks or deformations on it. To make steps, we will need boards, and we will also need timber for stringers. We apply markings to the timber. We cut out the teeth and install the steps.

Assembly is easy. We fix our steps.
Glass spiral staircase
design and dimensions of the stairs to the attic in a private house - photo, attic houses outside and inside: external staircase to the attic - entrance from the street, interiors of designer attic rooms - photo gallery
Message
sent.




